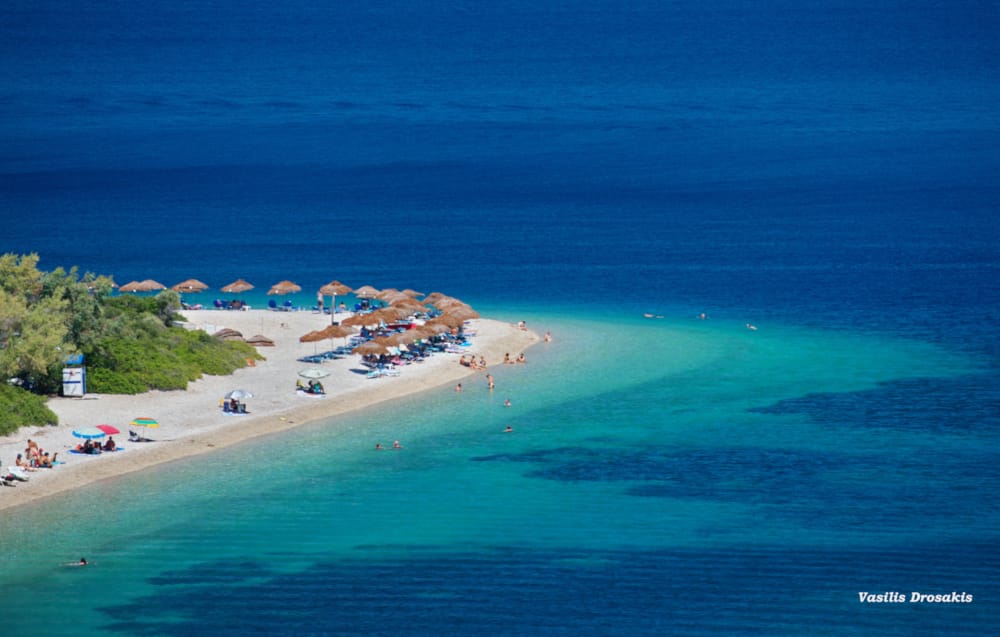Welcome to Villa Aquilo
Experience the ultimate rural romantic getaway at Villa Aquilo, nestled in the heart of nature in the serene location of Megali Amos. Boasting three bedrooms and three bathrooms, this modern and spacious villa comfortably accommodates up to six guests.
The open-plan living/kitchen area offers a cozy retreat, while the highlight of the property is undoubtedly the swimming pool, perfect for leisurely dips. Surrounded by stunning natural beauty, with breathtaking sunsets and close proximity to the beach, Villa Aquilo promises a tranquil escape. Additional features include private parking, nearby walking trails, and the serenity of a rural and quiet location.
Nearest Beach: 500 m
Nearest Village: 5 km
Nearest Restaurant: 5 km
Nearest Super Market: 6 km
- Maid Service (twice a week)
- Meet & Greet
- Air Conditioning
- Free WiFi
- Flat-screen TV (Netflix only)
- Satellite TV
- DVD/CD Player
- Heating
- Washing Machine
- Iron w/ Ironing Board
- Hair Dryer
- Safety deposit box
- Linens & Towels
- Floor-standing Fans
- Mosquito Screens
- Sun Beds
- Pool/Beach Towels
- Cot
- Pets allowed (on request)
- Fridge & Freezer
- Electric Cooker
- 4-ring Electric Hob
- Toaster
- Sandwich Toaster
- Filter Coffee Machine
- Kettle
- Cutlery & Crockery
- Three Bedrooms
- Three Bathrooms
- Up to 6 Guests
- Private Pool
- Private Parking
- Large Patio
Contact Us
00002617652


